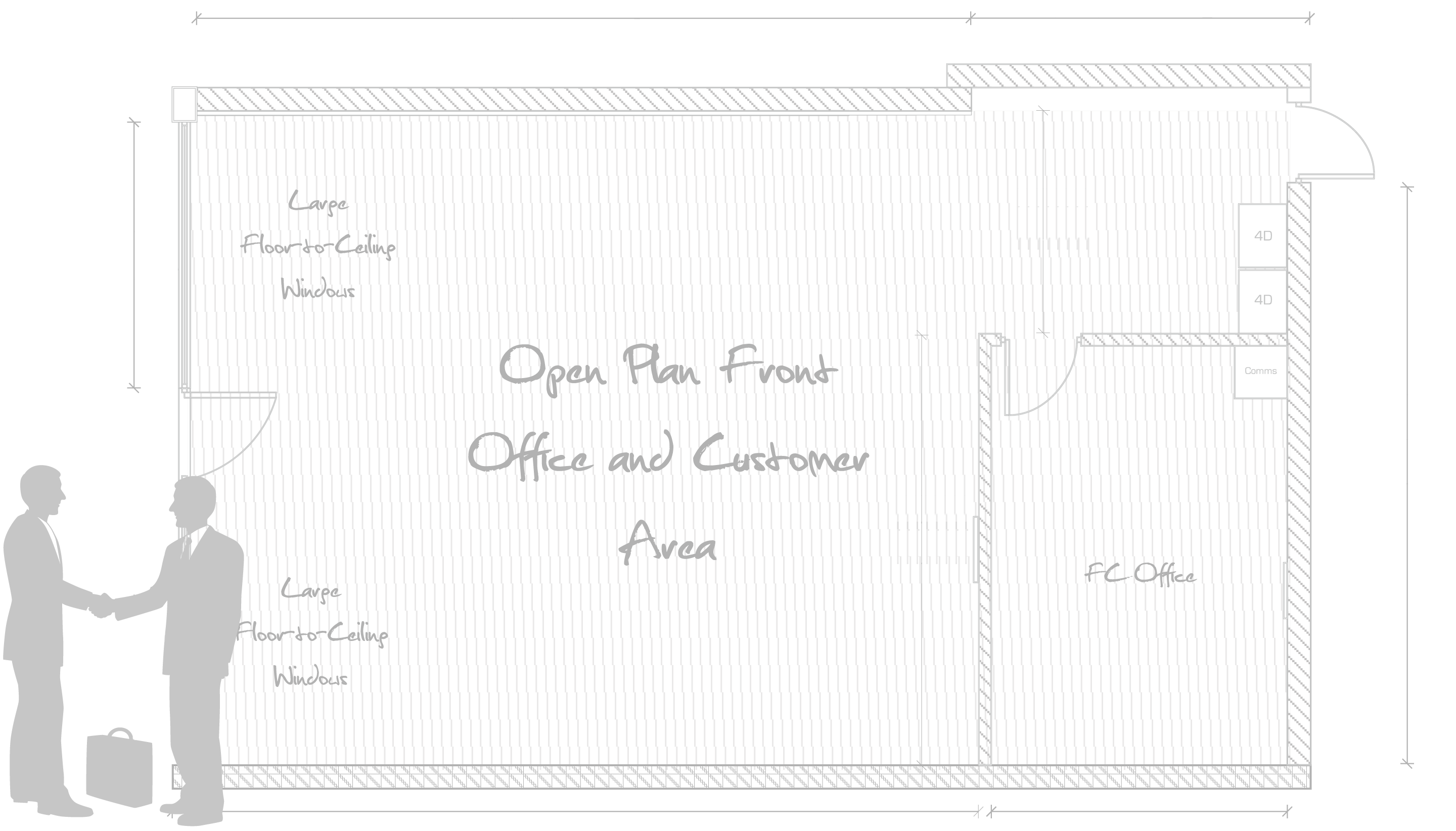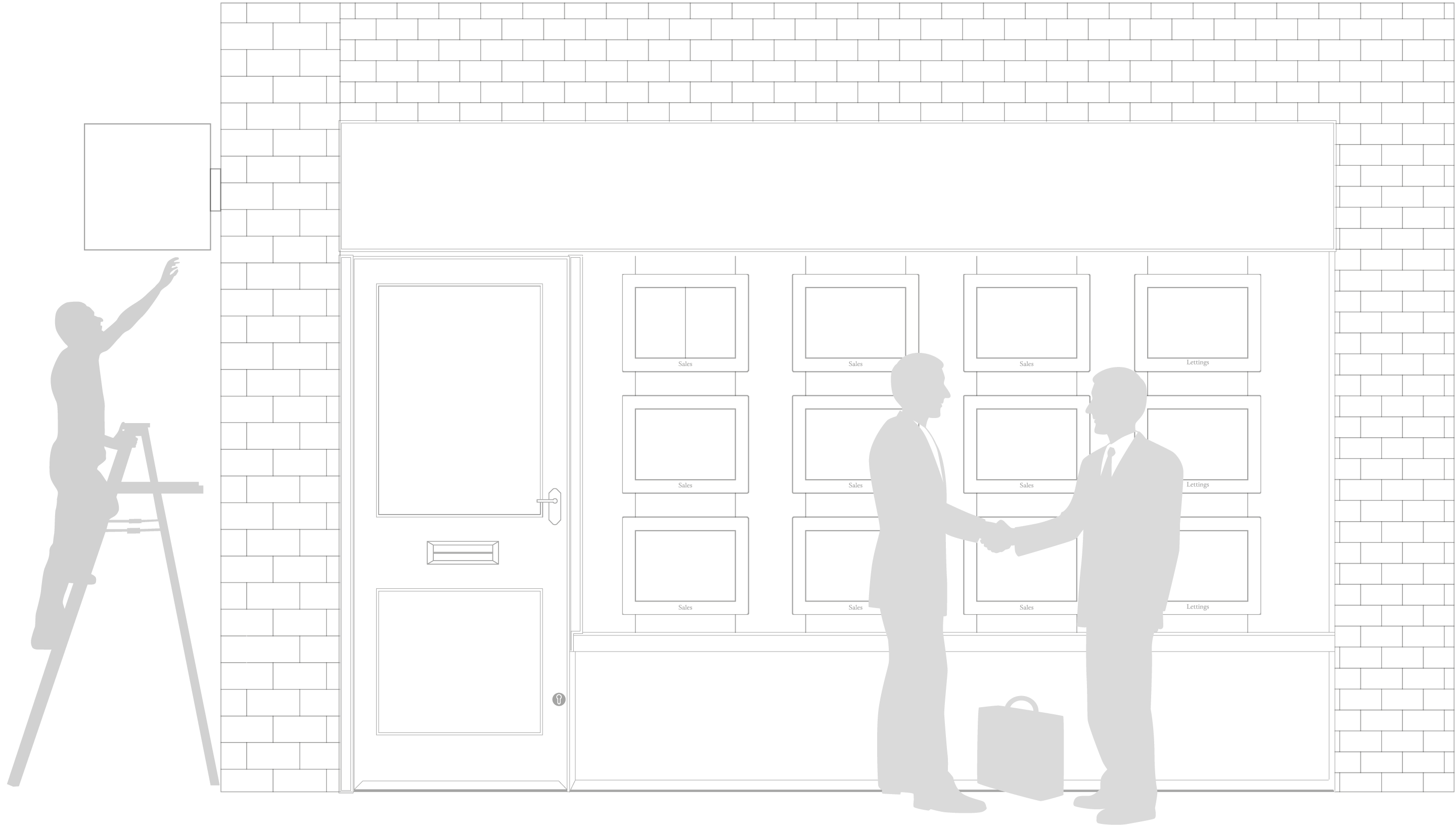Our Process
Our simple process begins & ends with you
Everything we do is focused on your needs and the needs of your customers. We’ll work with you from start to finish to make sure we create an inspiring space that shows off the individuality and personality of your business. We’ll fully project manage every aspect of the job, leaving you to focus on what you do best.
Consultancy & Survey
The cycle begins with a detailed survey and measurement of the site or space. Accurate dimensions are taken of the floor space along with any exterior measurements. We liaise and consult with what the client’s requirements are, their concept and ambition. What can be achieved with the space/site. An initial design and layout will be discussed as a starting point and evolves from there.
Planning & Design
The process develops with the preparation of a design. Full CAD plans with external & internal elevations, space planning & layout, furniture options & storage solutions, signage & display, floors & ceilings, fittings & services, etc. These will be assembled for submission to the client.
Installation & Sign-off
Full project management and sign-off with client on completion. Removal of old furniture, etc. Installation of flooring, ceiling, services, signage & displays, furniture, decoration, repairs, etc.
Let us help you design & plan your own unique project
Contact UsWhy Choose Atlas?
An uncomplicated, straightforward and hassle free process.
A full turnkey solution. We undertake all aspects, which are fully project managed from start to finish.
Any health & safety procedures, standards and codes of practice are followed accordingly.
Small-scale refurbishments to full shop fits, to meet any requirement and budget.
We will produce designs to suit your requirements, recommending and presenting concepts.
Value engineering. If a high end product or look is required within a small budget, we can reproduce at cost, making a low budget shop fit appear high end.
Lets Talk
Let us help you design & plan your own unique project
Contact Us


